Home No. 1
Phone: 07858096487 Email: jacqui@villagelocations.uk
Very central location: Main Road,Wilford Village NG11 7AA check the map link
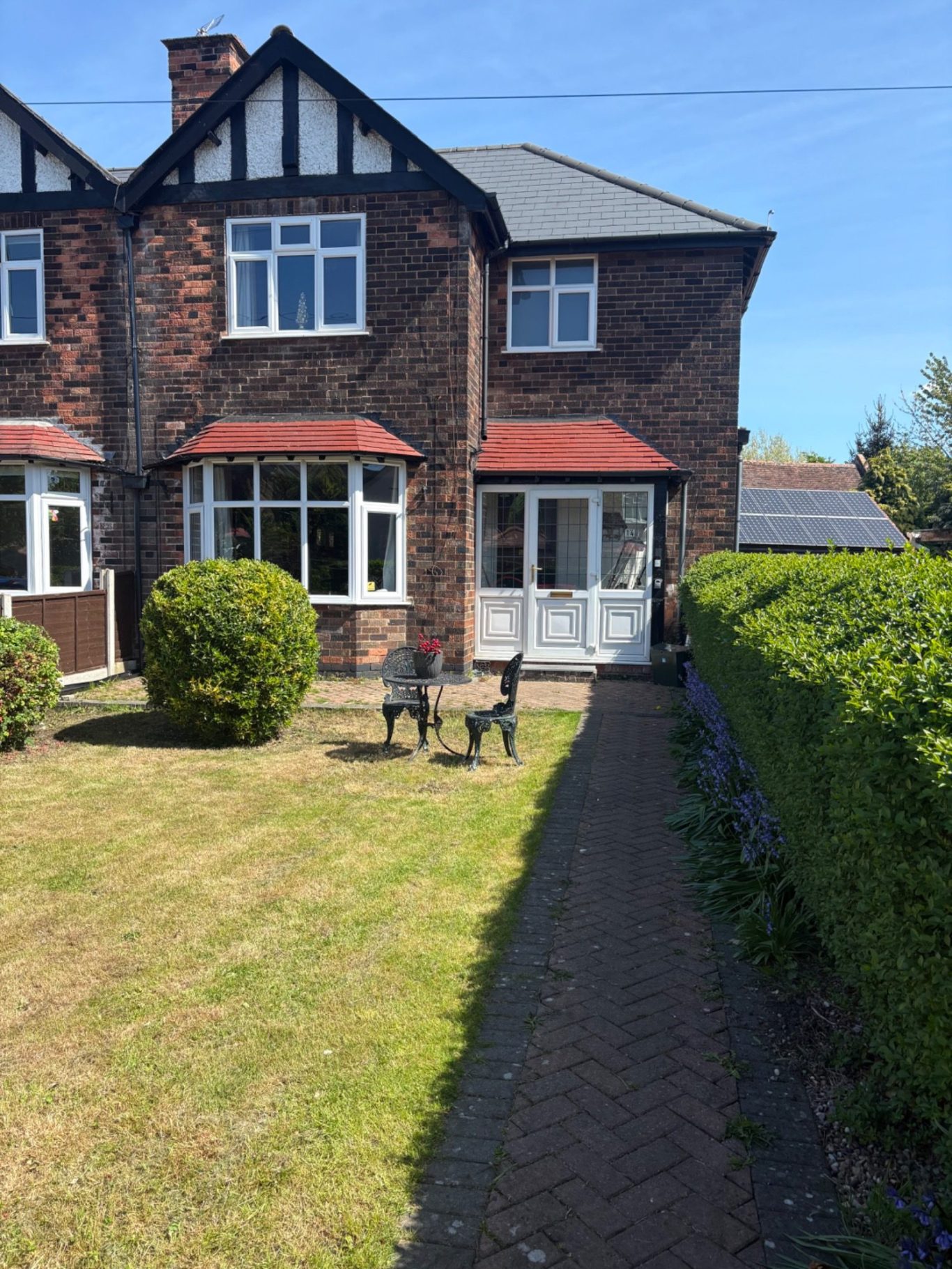
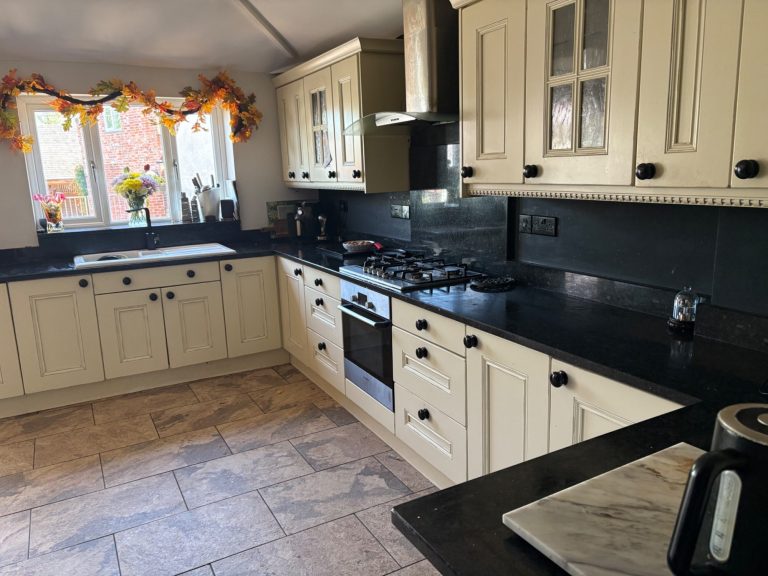
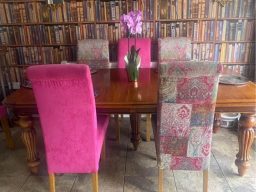


Modern Kitchen Diner
KITCHEN DINER 5.62 x 3.65 (18'5" x 12'0")
The kitchen comprises a matching range of fitted base and wall storage cupboards and drawers, with granite square edge work surfacing c/w granite splash-back, incorporating one and a half bowl sink unit with draining board and central swan-neck mixer tap. Integrated dishwasher, fitted fan oven with hob and extractor fan over, plumbing space for washing machine, double glazed window to the back, radiator, LED spotlights, double glazed sliding exit door leading to the rear decking and driveway.
Openplan Through Lounge/Diner.
THROUGH LOUNGE/DINER 11.05 x 3.65 (36'3" x12'0") Double glazed large south facing bay window to the front giving natural light throughout the day, uPVC double glazed French doors opening out to the Kitchen Diner , radiator.
2 No. slate fire surrounds, one with built in gas fire at the front main living area, and the other open for log / coal burning both tested and certified.




Ground Floor Shower/WC
SHOWER ROOM 2.89 x 1.72 (9'6" x 5'7")
Modern three piece suite comprising walk-in shower cubicle with mixer shower, wash hand basin with waterfall-style mixer tap, push flush WC. double glazed window to the side, (with fitted roller blind), electric stat controlled underfloor heating, LED spotlights, boiler closet housing the gas fired combination boiler (for central heating and hot water), Electrical services and additional storage space.

Bedroom One.
BEDROOM ONE (Double) 3.66 x 3.35 (12'0" x 11'0")
Double glazed window to the front overlooking the front garden (with Curtain Rail), radiator
Bedroom Two.
BEDROOM TWO (Double) 3.69 x 3.26 (12'2" x 10'8\")
Double glazed window to the rear overlooking the rear garden (with Curtain Rail), radiator


Bedroom Three.
BEDROOM THREE (single) 2.67 x 2.48 (8'9" x 8"2")
Double glazed window to the rear overlooking the rear garden (with Curtain Rail), radiator
Firstfloor Bathroom.
FIRSTFLOOR BATHROOM 2.11 x 1.92 (6'11" x 6'4")
Comprising modern roll top bath, wash hand basin, and electric shower. Tiling to dado height, double glazed windows to the front.
Seperate push flush W/C 1.6 x 0.8 (5'3" x 2'7")


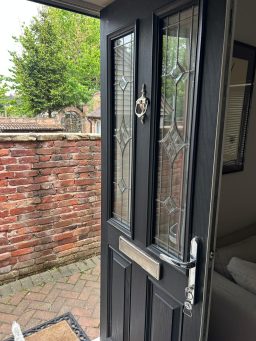


Annex Kitchen Diner.
KICHEN DINER 5 x 5 (16'5" x 16'5")
Modern Composite entrancedoor leads into this spacious modern open plan Kitchen living area, with a cottage style double glazed window with fitted blinds and a bi-fold door with fitted bi-fold blinds that leads onto the spacous decking to the front.
The kitchen comprises a matching range of fitted base and wall storage cupboards and drawers, with granite square edge work surfacing c/w granite splash-back, incorporating one and a half bowl sink unit with draining board and central swan-neck mixer tap. Fitted fan oven with hob and extractor fan over, space for a fridge and washing machine.
A high ceiling with LED spot lights and a central fan, the floor is tiled through-out, combi boiler and stat controlled underfloor heating.
Annex Bedroom
DOUBLE BEDROOM 4.00 x 3.00(13'1" x 9'10")
Double glazed window to the side overlooking the walkway (with fitted blinds), underfloor heating.
EN-SUITE 1.00 X 3.00 (3'00" x 9'10")
Modern suite comprising walk-in shower cubicle with mixer shower, wash hand basin with waterfall-style mixer tap, push flush WC.
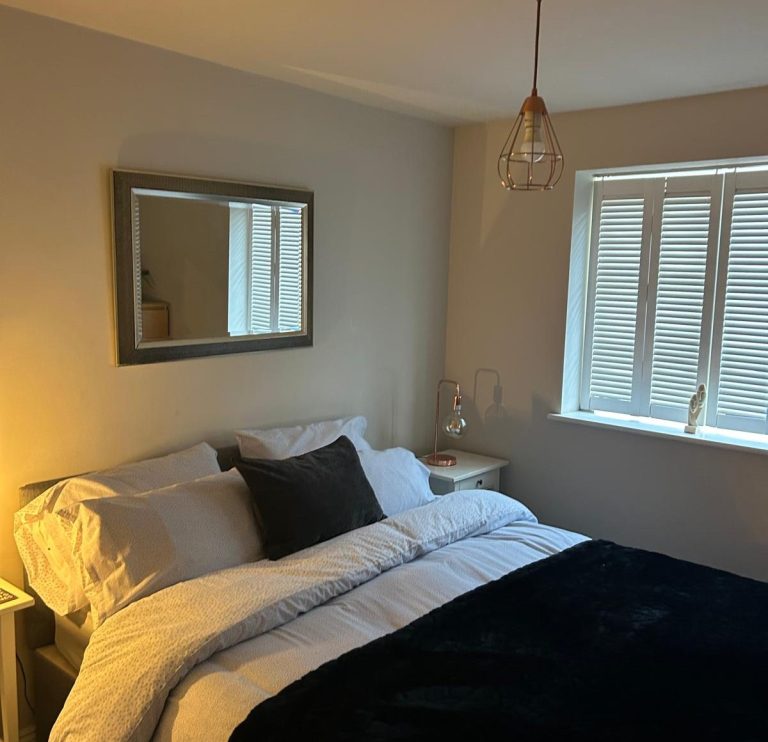



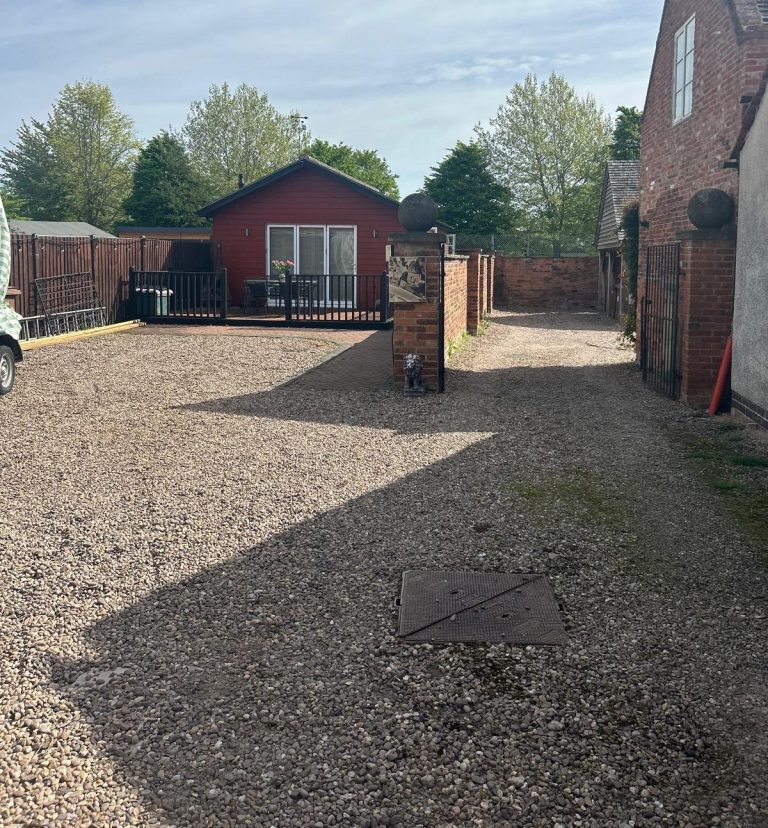



Driveway.
DRIVEWAY
Entrance to the back of the property is down the pebbled shared drive and through the electric gate with key pad, there is ample parking space for two vehicles
We need your consent to load the translations
We use a third-party service to translate the website content that may collect data about your activity. Please review the details in the privacy policy and accept the service to view the translations.